How to Calculate Timber Lengths for Roof Trusses: A Detailed Guide
Introduction
Roof trusses are engineered assemblies that form the skeleton of a roof, spanning walls and supporting loads from roofing materials, snow, and wind. Accurate timber length calculations for each truss component—top chords (rafters), bottom chords (tie beams), web members, overhangs, and gussets—are critical to material efficiency, structural integrity, and cost control. In this deep-dive guide, we’ll cover:
- Core geometry and terminology
- Detailed formulas for every member of common truss types
- Worked examples (King Post and Fink trusses)
- Accounting for cuts, overhangs, and waste
- Tools—from spreadsheets to design software—to streamline calculations
- On-site verification tips
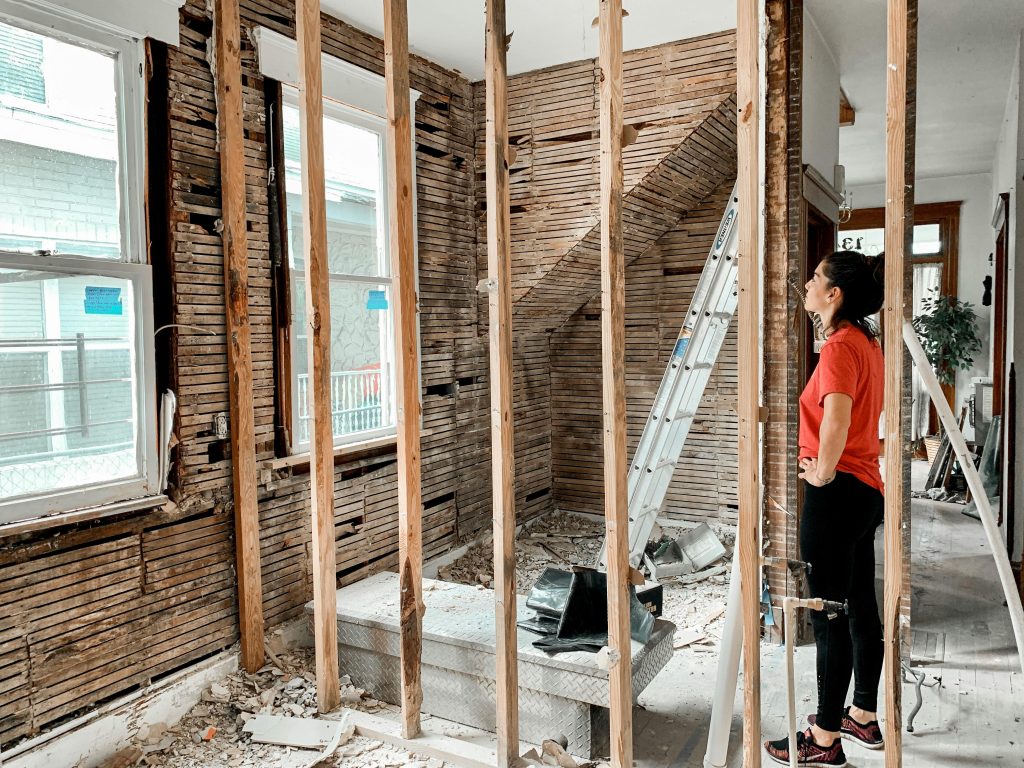
By the end, you’ll be fully equipped to generate accurate cut-lists and optimize your timber procurement for any roof-truss project.
1. Core Truss Geometry and Terminology
Before diving into calculations, familiarize yourself with these key dimensions and terms:
| Term | Definition |
|---|---|
| Span (S) | Total horizontal distance between inner faces of supporting walls (wall plates). |
| Rise (R) | Vertical height from wall plate line up to the apex of the truss. |
| Run (r) | Horizontal projection from wall plate to truss apex; half the span: r = S/2. |
| Pitch | Slope of roof, e.g., “6 in 12” means for every 12″ horizontal, the roof rises 6″. |
| Top Chord | Diagonal members (rafters) connecting wall plates to the apex. |
| Bottom Chord | Horizontal member (tie beam) connecting wall plate to plate, preventing walls spreading. |
| Web Members | Internal straight members forming triangular panels, distributing loads. |
| Overhang | Extension of top-chord beyond wall plate for eaves. |
| Birdsmouth | Notch cut into rafter for proper seating on wall plate. |
Visualizing these on a scaled truss diagram will help as you apply formulas.
2. Calculating Top Chord (Rafter) Length
2.1 Basic Pythagorean Calculation
Each top chord is the hypotenuse of a right triangle with legs r and R: Lchord=r2+R2L_{\text{chord}} = \sqrt{r^2 + R^2}Lchord=r2+R2
Where:
- r = span/2
- R = rise
Example 1: Gable Roof, Span 30′, Pitch 6 in 12
- Compute legs: r=30′/2=15′,R=15′×612=7.5′r = 30′/2 = 15′,\quad R = 15′ \times \frac{6}{12} = 7.5′r=30′/2=15′,R=15′×126=7.5′
- Hypotenuse: Lchord=152+7.52=225+56.25=281.25≈16.77′L_{\text{chord}} = \sqrt{15^2 + 7.5^2} = \sqrt{225 + 56.25} = \sqrt{281.25} ≈ 16.77′Lchord=152+7.52=225+56.25=281.25≈16.77′
- Add allowances:
- Overhang (eaves): 1′
- Birdsmouth cut seat and ridge plumb cut: add ~1′ total
2.2 Nested Birdsmouth and Plumb-Cut Allowances
- Birdsmouth depth (typically 1½″ into rafter thickness).
- Plumb cut length = thickness of rafter (e.g., 1½″).
- Convert allowances to feet: 1½″ ≈ 0.125′ each.
Adjust total as: Ltotal=Lchord+overhang+(birdsmouth+plumb)L_{\text{total}} = L_{\text{chord}} + \text{overhang} + (\text{birdsmouth} + \text{plumb}) Ltotal=Lchord+overhang+(birdsmouth+plumb)
3. Bottom Chord (Tie Beam) Length
The bottom chord spans the full width of the truss plus any overhangs if tied into fascia: Lbottom=S+2×overhangL_{\text{bottom}} = S + 2 \times \text{overhang}Lbottom=S+2×overhang

Example
- Span S = 30′
- Overhang = 1′ each side
Lbottom=30′+2×1′=32′L_{\text{bottom}} = 30′ + 2×1′ = 32′Lbottom=30′+2×1′=32′
4. Web Member Lengths
Calculating web lengths requires coordinate-based measurements. Follow these steps:
4.1 Create a Joint Coordinate Table
For a King Post truss (simple triangular web):
| Joint | x (ft) | y (ft) |
|---|---|---|
| A (left wall) | 0 | 0 |
| B (apex) | 15 | 7.5 |
| C (right wall) | 30 | 0 |
| D (center bottom) | 15 | 0 |
4.2 Apply Distance Formula
For each web between joints (x₁,y₁) and (x₂,y₂): L=(x2−x1)2+(y2−y1)2L = \sqrt{(x_2 – x_1)^2 + (y_2 – y_1)^2}L=(x2−x1)2+(y2−y1)2
Web Examples
- King Post B–D (vertical post): L=(15−15)2+(7.5−0)2=7.5′L = \sqrt{(15-15)^2 + (7.5-0)^2} = 7.5′L=(15−15)2+(7.5−0)2=7.5′
- Left Web A–B: same as top chord r & R → 16.77′
- Right Web C–B: identical → 16.77′
For complex trusses like Fink or Howe, list all node coordinates (via scaled drawing or truss software) and compute each web.
5. Worked Example: Fink Truss Panel
A Fink truss has an “M”-shaped central web. For span = 24′, pitch 8 in 12 (R = 8′):
- Compute top chord length r=12′, R=12×812=8′, L=122+82=14.42′r = 12′,\ R=12×\tfrac{8}{12}=8′,\ L = \sqrt{12^2 + 8^2} = 14.42′r=12′, R=12×128=8′, L=122+82=14.42′
- Define panel points at x = 0, 6, 12, 18, 24 and corresponding y from bottom chords: triangular at 8′ for midpoints.
- Calculate webs between each joint pair (e.g., 6→12 chord: 62+82≈10\sqrt{6^2+8^2}≈1062+82≈10 ft).
- Sum all members and apply cut allowances per member.
6. Accounting for Waste and Extra Material
6.1 Offcuts and Defects
- Waste factor: Add 5–10% total linear footage to cover mistakes, grain defects, and adjustments.
6.2 Bulk Purchase Strategy
- Standard lengths: Timbers often come in 2′ increments (8′, 10′, 12′).
- Optimization: Use spreadsheet solver to nest your cuts into purchased lengths, minimizing leftover stock.
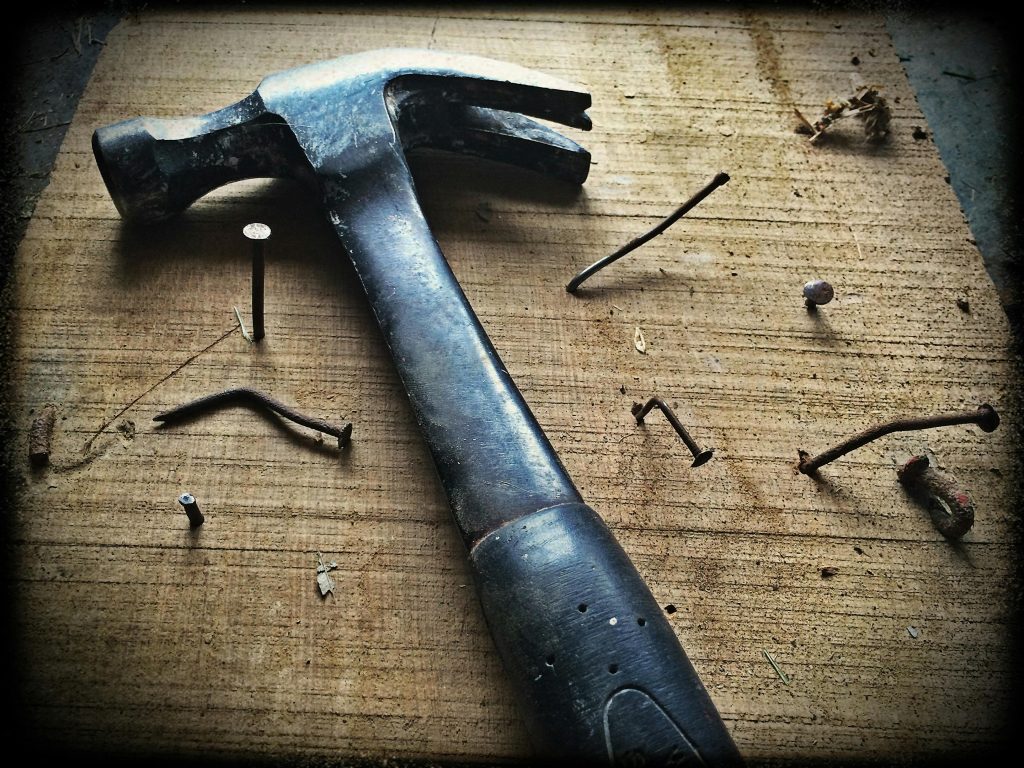
7. Leveraging Spreadsheets and Software
7.1 Custom Spreadsheet
- Inputs: Span, pitch, overhang, allowance, waste %.
- Formulas: Automated Pythagorean calculations, overhang additions, web distance computations via cell formulas (
=SQRT((x2-x1)^2+(y2-y1)^2)). - Outputs: Cut list with total footage per length category.
7.2 Truss Design Tools
- MiTek 20-20: Professional CAD and engineering solution for automated node placement, member sizing, and cut lists.
- RoofCalc by AWC: Simplified online tool for basic truss geometry.
- Free apps: ‘Roof Pitch Calculator’ and ‘TrussFab’ for on-the-go estimates.
8. On-Site Verification and Best Practices
- Mock Layout: Chalk plate lines for wall plates, ridge beam height checks.
- Measure Twice: Confirm rise, run, and span on actual framing—dimensional drift can occur.
- Dry Fit: Temporarily assemble one truss to verify birdsmouth seats and plumb fit before mass cutting.
- Labeling: Mark each member with truss number, position, and cut type to streamline installation.
Conclusion
Calculating timber lengths for roof trusses blends geometric precision with practical allowances. By mastering Pythagorean formulas for top and bottom chords, using coordinate-based methods for web members, and factoring in overhangs, cuts, and waste, you’ll generate accurate material lists that reduce cost and installation time. Whether you build your own spreadsheets or leverage specialized design software, always verify dimensions on-site and refine your process with each project. With these detailed techniques, you’ll ensure structurally sound, material-efficient trusses for roofs of any shape or span.
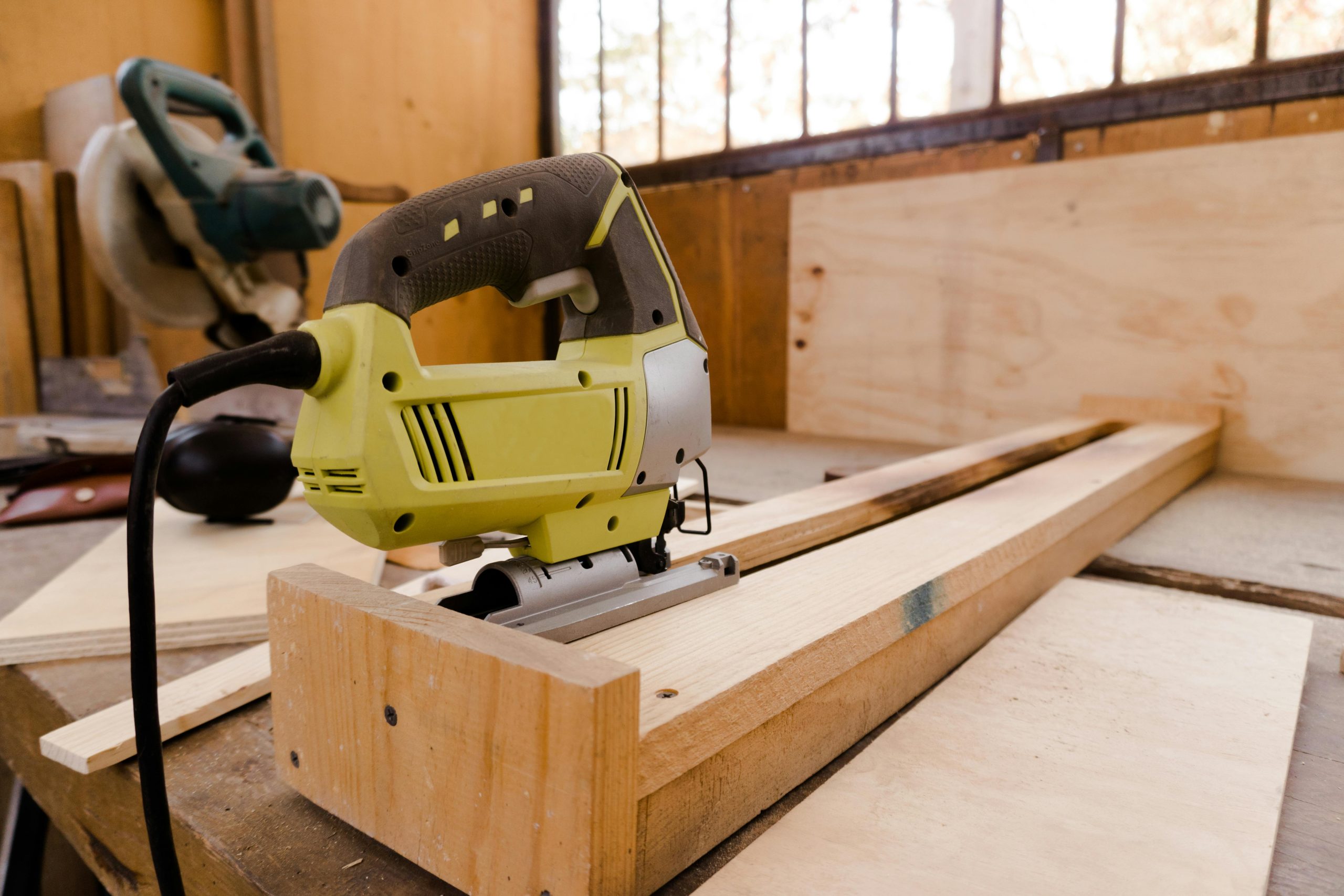


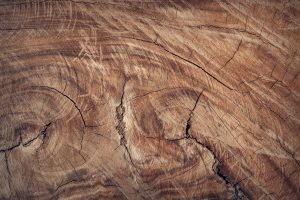

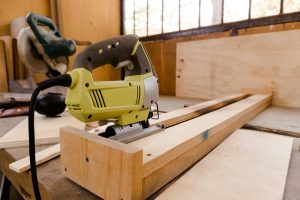

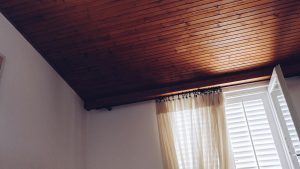



Post Comment